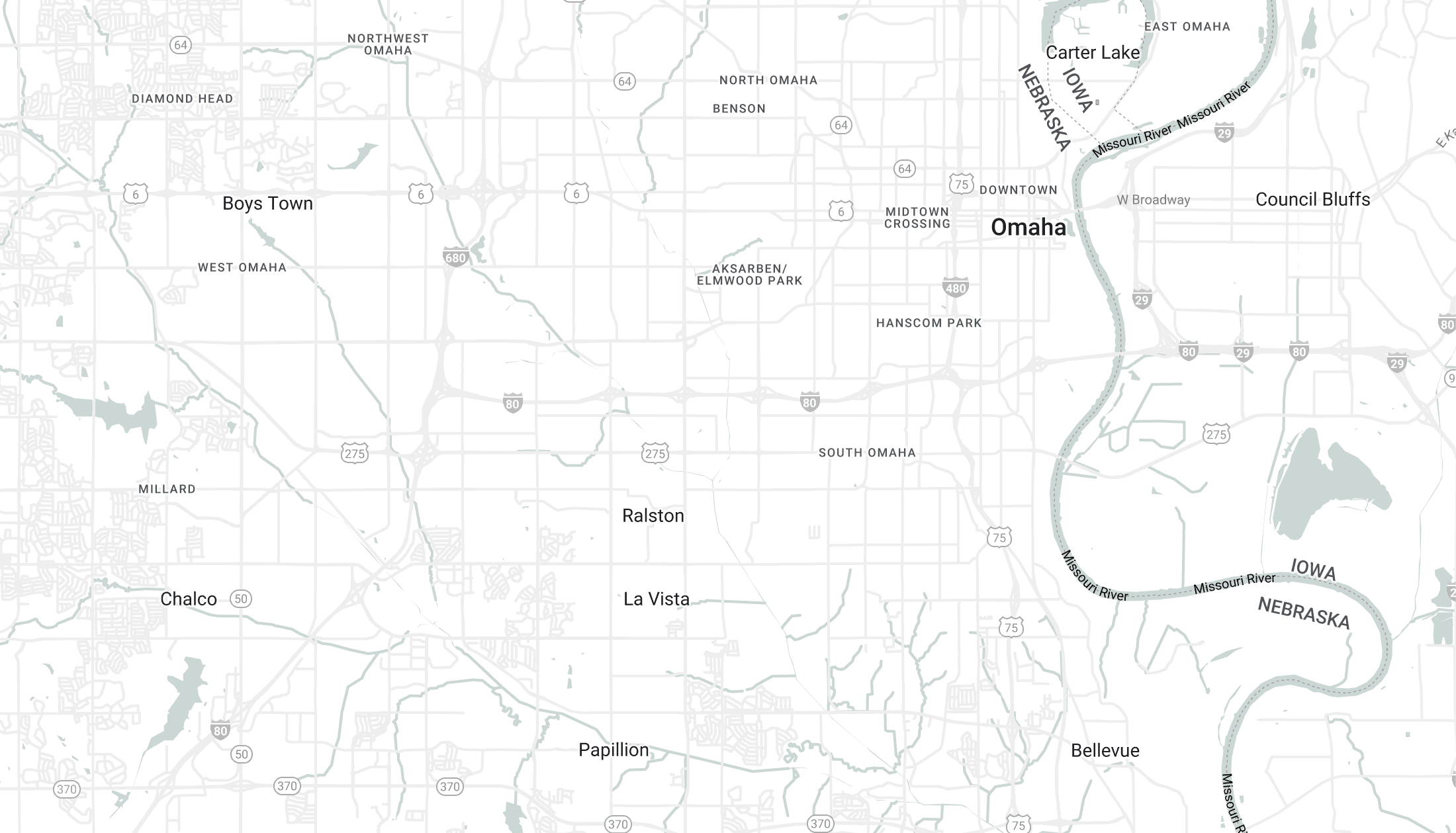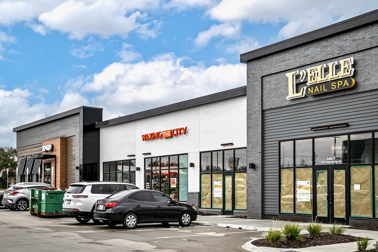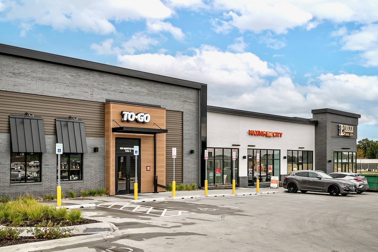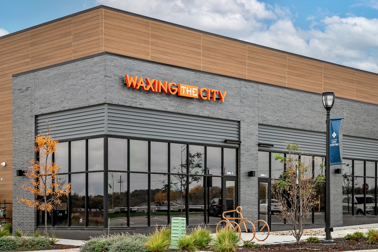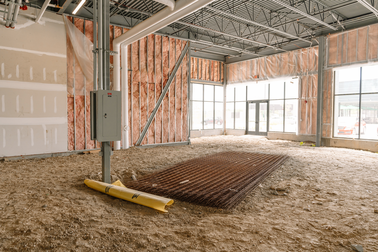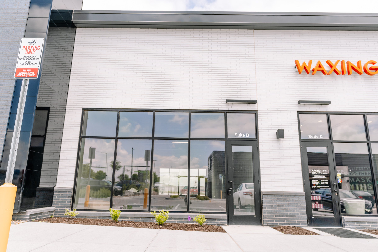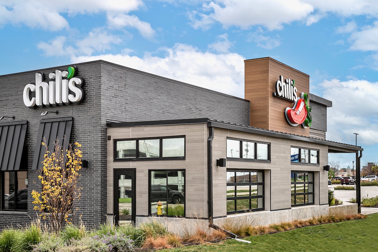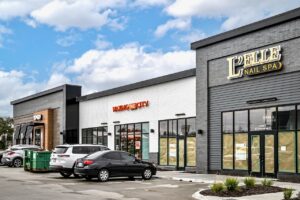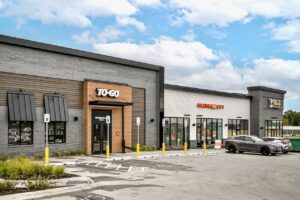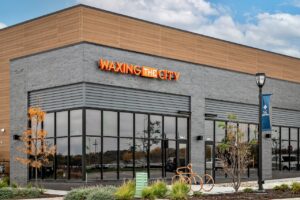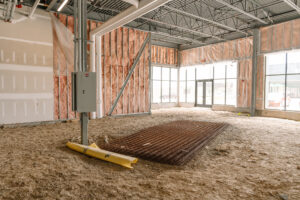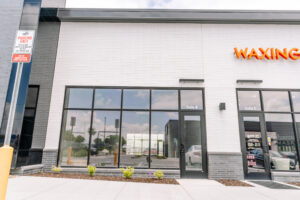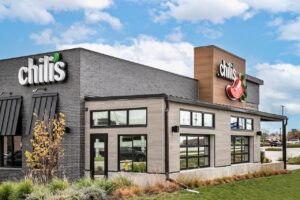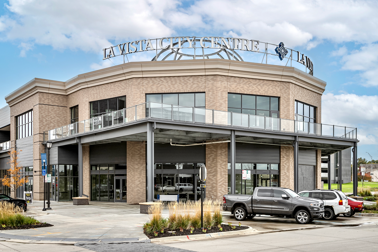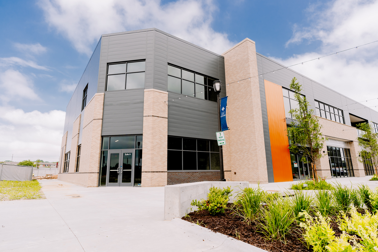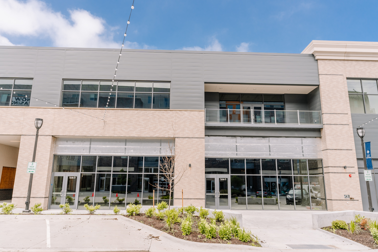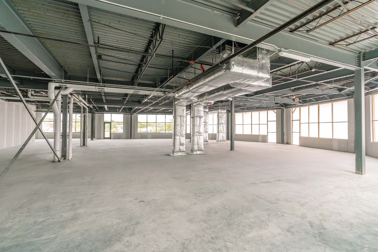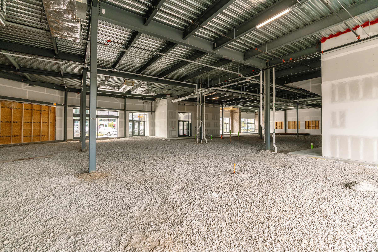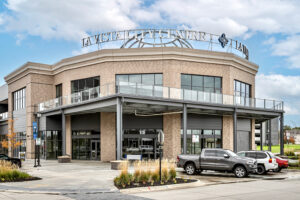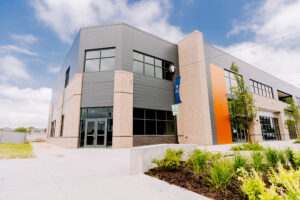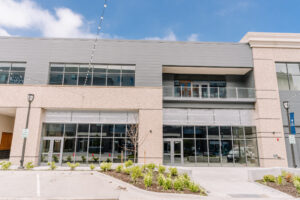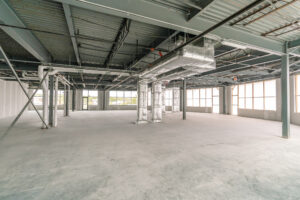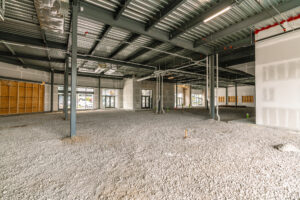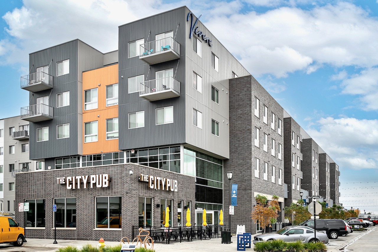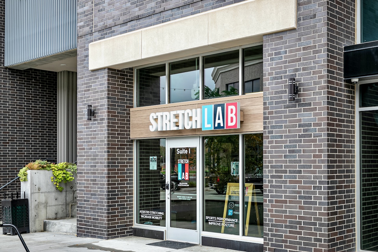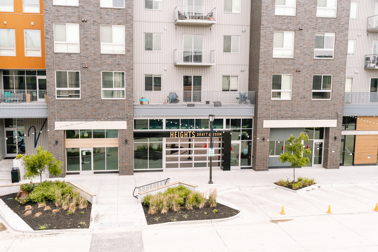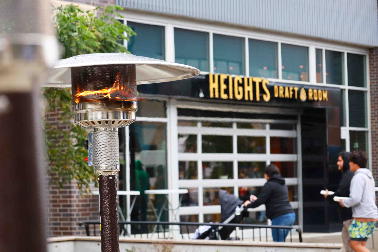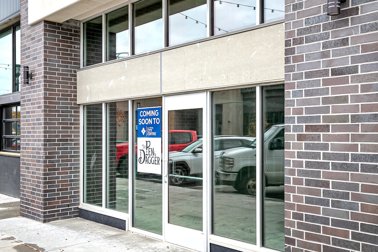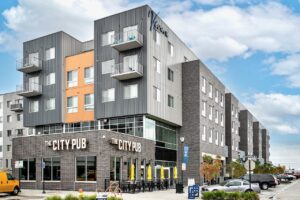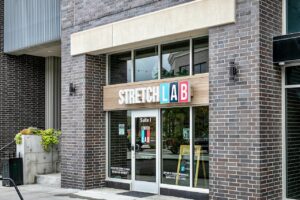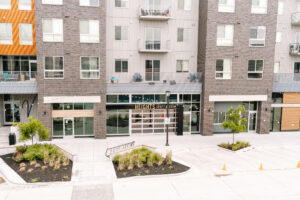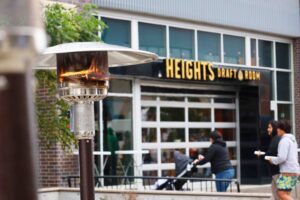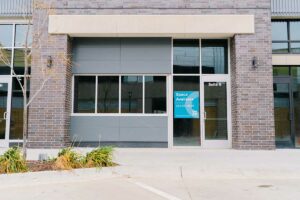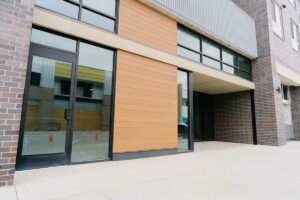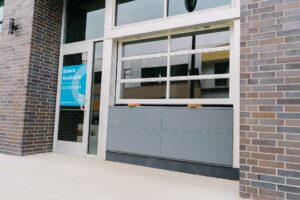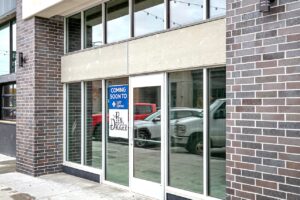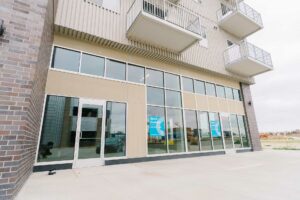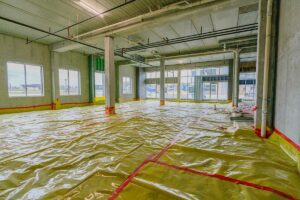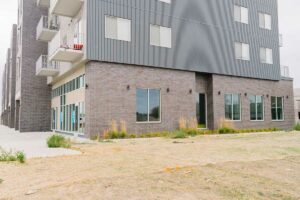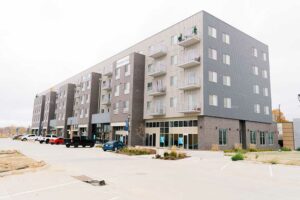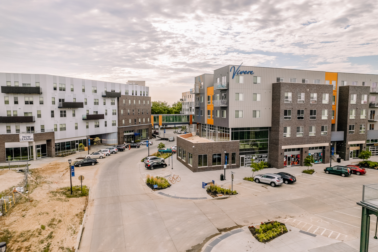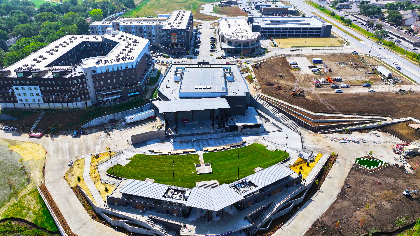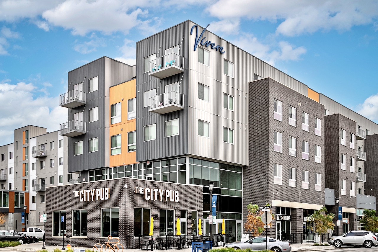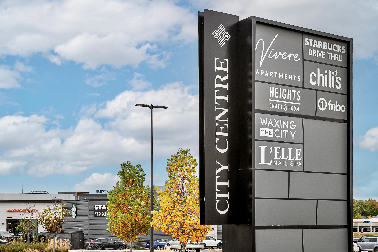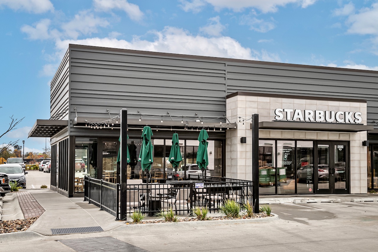Site plan
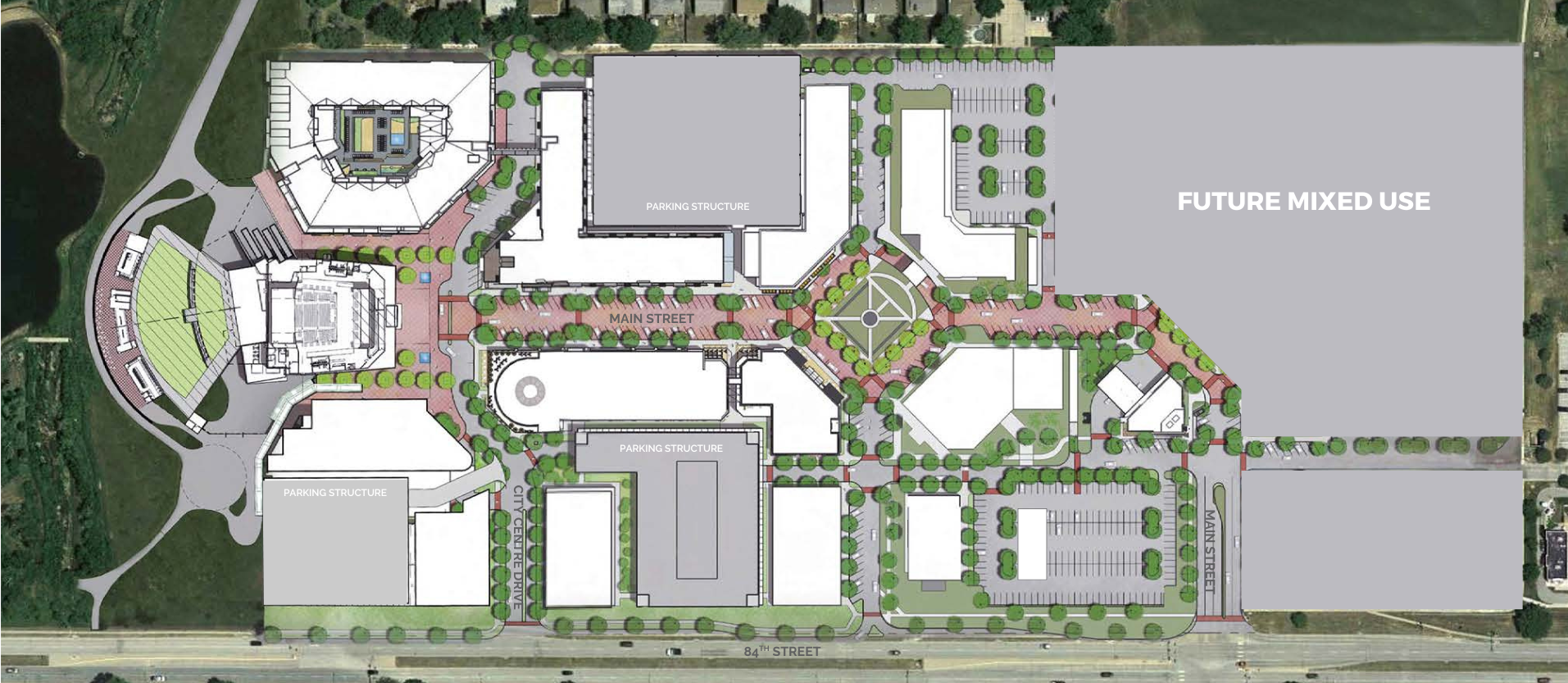
LOT 104
Home to Vivere’s leasing office, sports court, and resort-style pool and sundeck, Vivere Lakeside is bustling with activity. Directly across from the future Astro Theater with expansive views of the lake and local park, this non-traditional space is perfect for the businesses coming soon to the City Centre.
LOT 105
Occupying the first floor of Vivere’s Cityside building, these retail spaces sit at the heart of a lively and walkable corridor. With The Astro Theater just a block away, and popular co-tenants next door, Lot 105’s space is sure to provide significant traffic. Plus, over 150 apartment units sit above these suites, filled with residents who are eager to patronize local businesses.
Leasing Opportunities:
- Suite A: 1,800 SF
- Suite B: 1,850 SF
- Suite E: 1,300 SF
- Suite F: 2,900 SF
- Suite G: 1,700 SF
Learn more about our spaces for lease here.
Astro Theater
Live music holds a special place in La Vista’s and Greater Omaha’s artistic history. We are so happy to be partnering with Mammoth, 1% Productions, TACKarchitects, and City of La Vista Government to bring this incredible vision to life. This 52,000-square foot indoor theatre connects to an outdoor grass amphitheater that is ready to house countless concerts and good times. Head to our Community tab or The Astro’s website to get updates on upcoming shows in 2023 & 2024!
Partners:
LOT 107
Lot 107 is situated on Main Street of LVCC with stunning views of the lake and the Astro Theater. A national restaurant group has already leased space in the building, providing a great opportunity for a complementary retail tenant and one or multiple businesses looking to maximize employee engagement. This building is also located next to a 500-stall parking garage, with a walkway connecting parking to Main Street.
Leasing Opportunities:
- Lower Level:
- Suite A: 5,100 SF
- Suite B: 3,500 SF
- Suite C: 5,100 SF
- Upper Level:
- Suite G: 5,500 SF
- Suite H1: 3,000 SF
- Suite H2: 4,600 SF
- Suite J: 1,800 SF
Learn more about our spaces for lease here.
Planned Hotel
The planned hotel location is set to be nestled on Main Street, with walking access to Starbucks, Heights Draft Room, The City Pub, and more. This location provides the hotel a quiet retreat from the hustle and bustle of other businesses while still being conveniently located within the entertainment district. We are in active conversations with potential hotel partners and look forward to kicking off this project in 2024.
Planned Retail
We have additional planned retail buildings on the south end of the City Centre that will operate as stand-alone structures with the opportunity to have one or more businesses within the buildings. Three of these buildings will have the option for a drive-thru, as well as convenient parking locations for staff and customers. Each building will be conveniently located off the main intersection of 84th and Main Street, providing easy access to customers without heavy traffic noise.
Lot 110 & 111
With high visibility and access to 84th Street, Lot 110 features large storefront windows, walkability to Main Street, and is next door to Starbucks in Lot 111. Chili’s relocated to the west-end bay, in an updated, modern space. You’ll also be joining Waxing the City, who opened in Spring 2022, and L’Elle Nail Spa, who opened at the end of 2023!
Leasing Opportunities:
- Suite B: 1,665 SF
